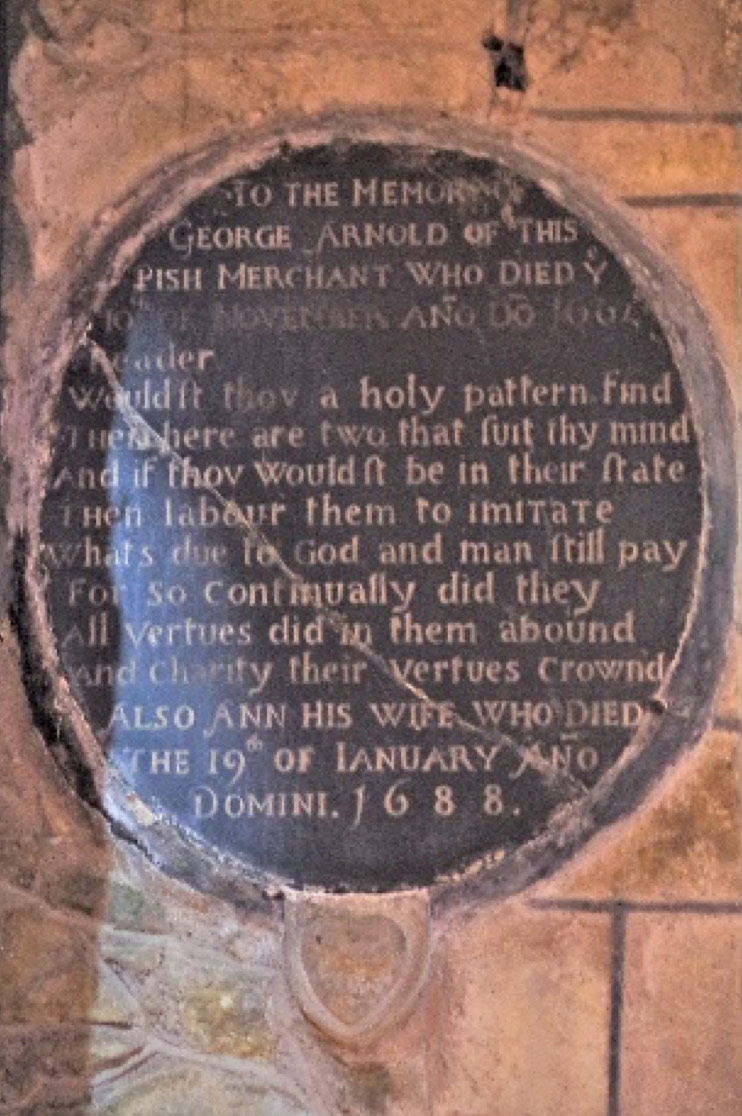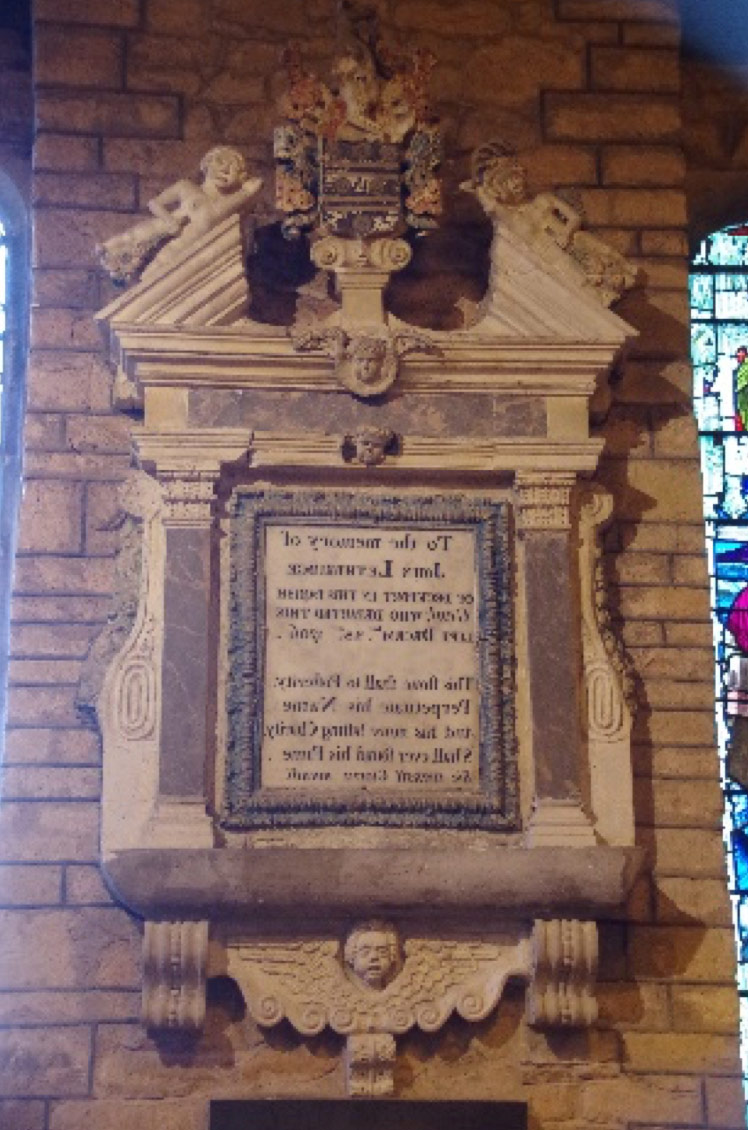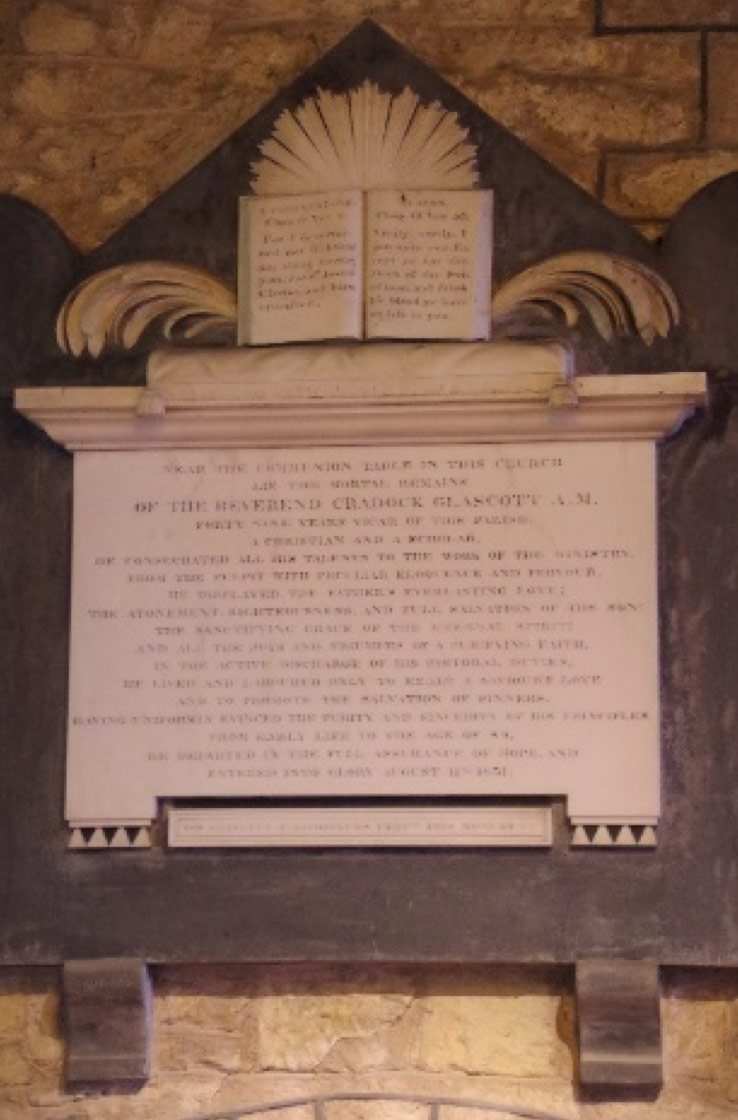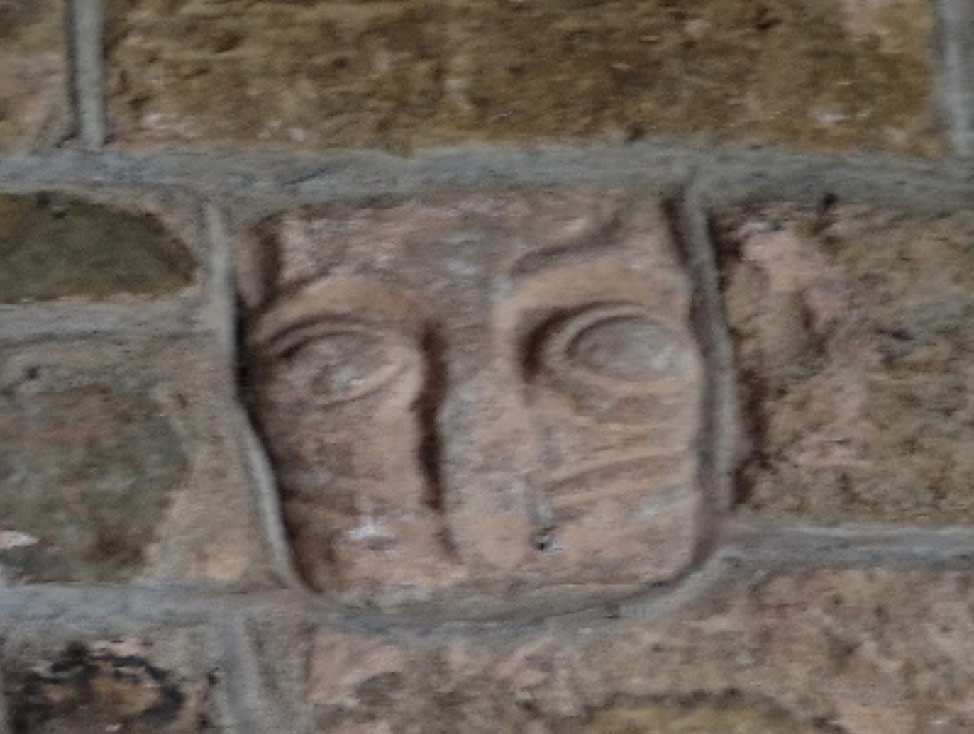History of the Church
A church in Hatherleigh (“Hadrelaia”) is mentioned in the Doomsday book (1086), but no trace of the pre-Norman structure remains above the ground.
The earliest recorded vicar of Hatherleigh was Adam of William Bruere (Brewer) 1224.
The church was mainly constructed with local stone from the Hannaborough Quarry close to Hatherleigh, and granite from Dartmoor. It was built in the Early English and perpendicular style. Most of the present building dates from late C15 and early C16, but building fabric dating from the medieval period still survives together with many early fittings and fixtures. These all add to the historical significance of this lovely church. The church was restored in 1884. The land around the church is a graveyard.
There is a 3-stage tower with a spire in diminishing stages. The proportions and window details at belfry level suggest a late fourteenth century date for the tower. This would correspond to the time of the wool boom which brought prosperity to Devon and led to many churches being upgraded. There are eight bells in the tower, the earliest is 1552 and the latest 1883. A brass plate near the belfry entrance give details of the local Churchward family, through whose generosity the bells were re-cast and re-hung in memory of George Gould Churchward in 1929. The door to the belfry is believed to be original.
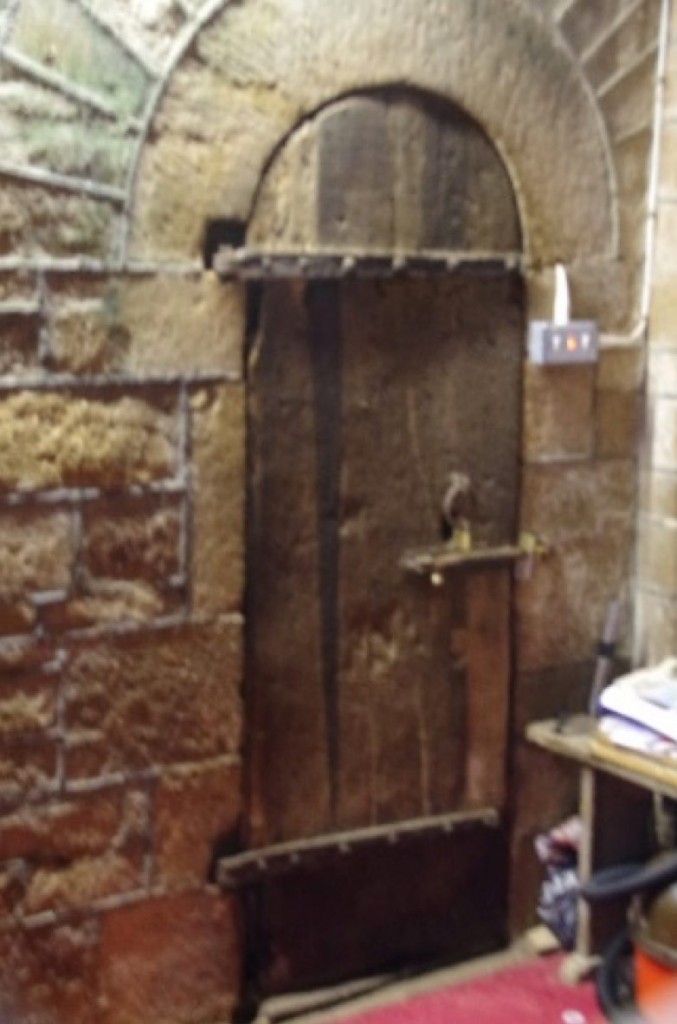
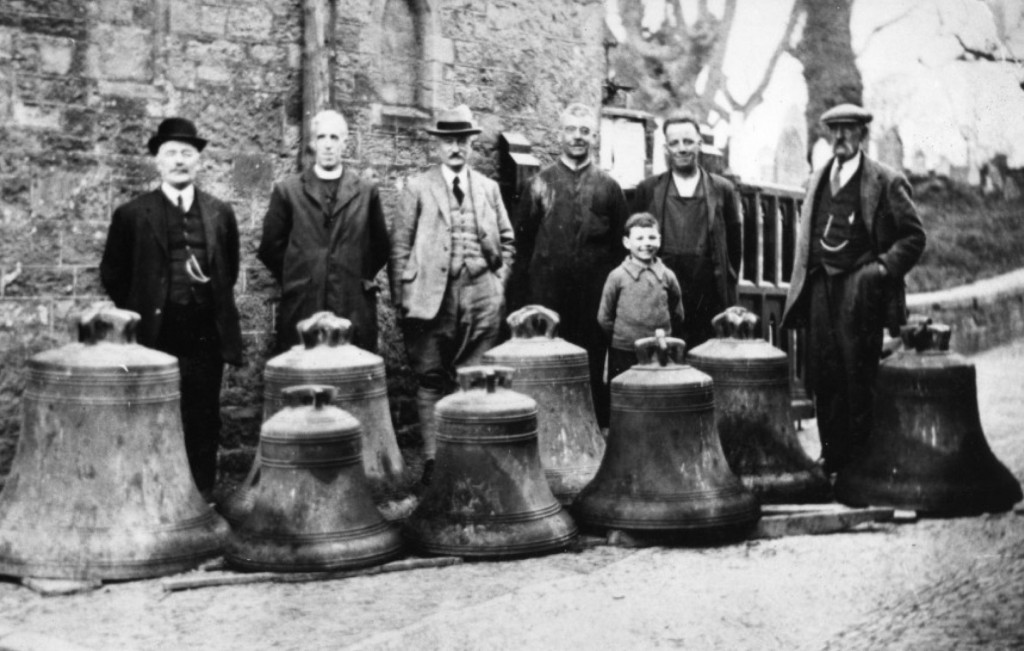
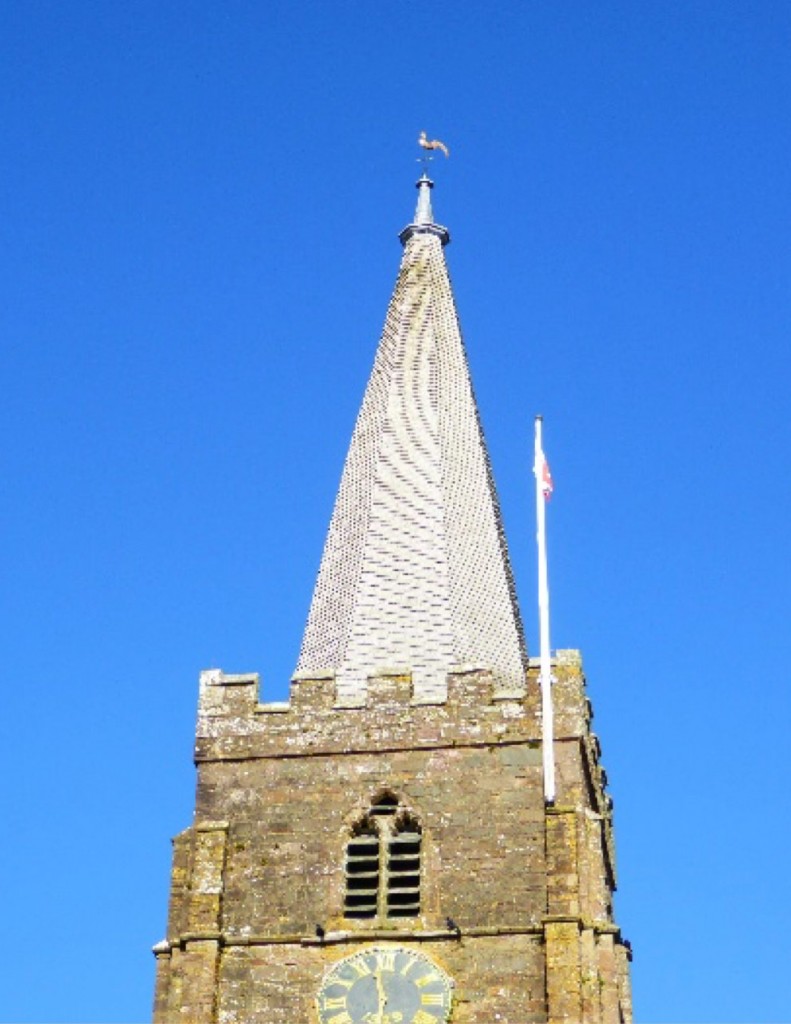
The fifty-four foot octagonal spire brought down by the storm of January 1990 is dated to the mid-fifteenth century.
Weathered with cedar shingles, its timbers have some unusual features such spires are rare in this part of the country. Reconstruction was underwritten by English Heritage.
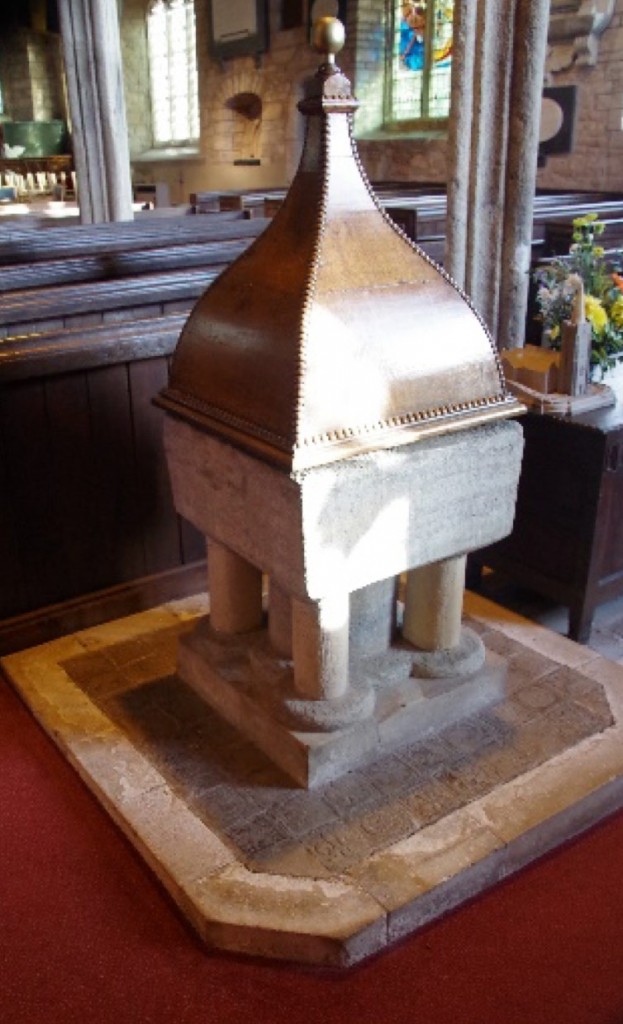
The present font is twelfth century with some interesting patterns on the floor tiles which surround it. The tiles date from the C17 and were made in North Devon. The cupola shaped font cover with ball finial is C18
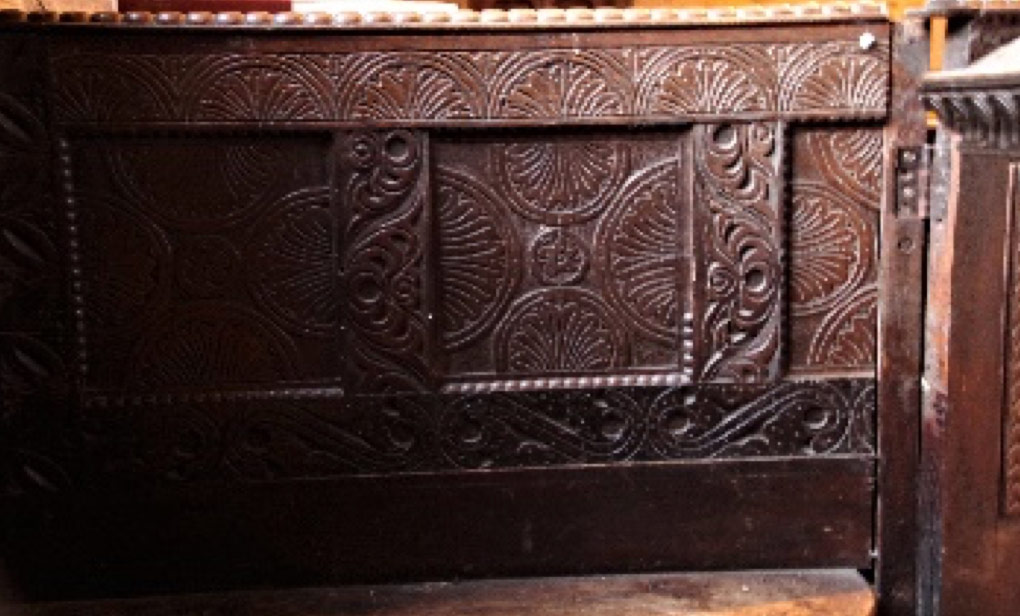
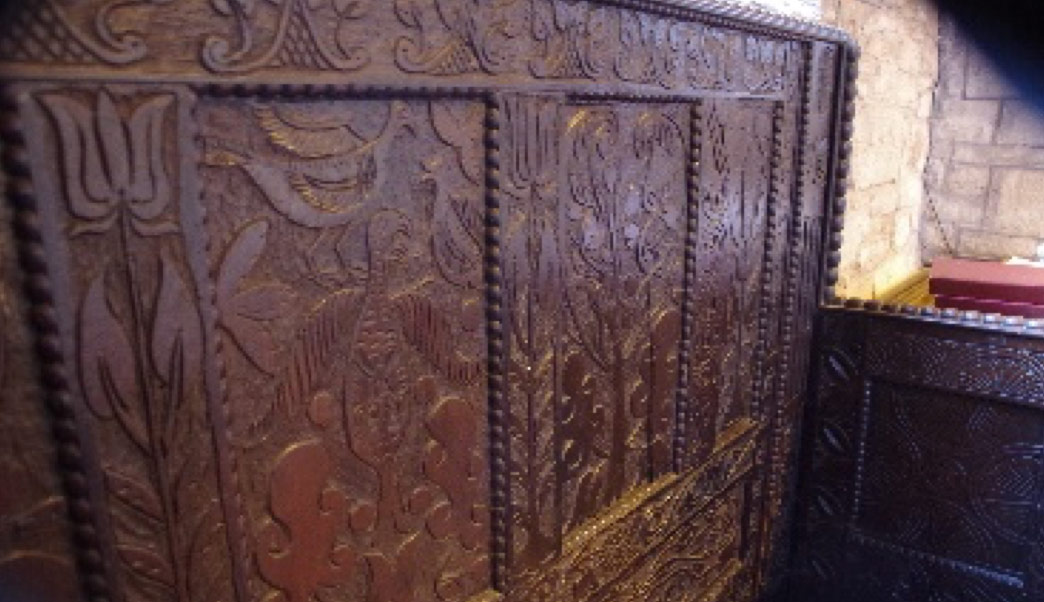
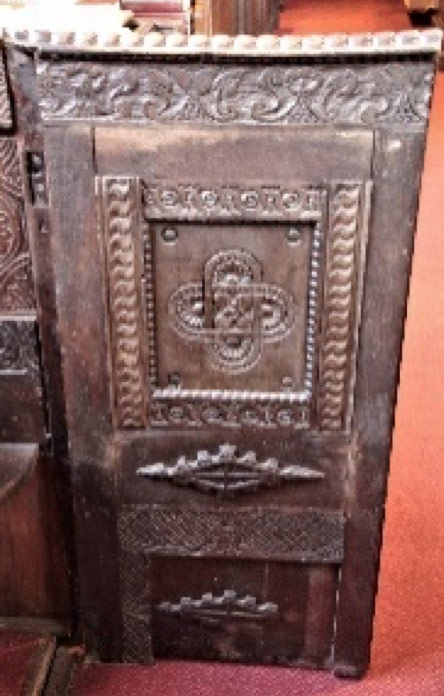
The Churchwarden’s pew is Jacobean (1643) and richly carved.
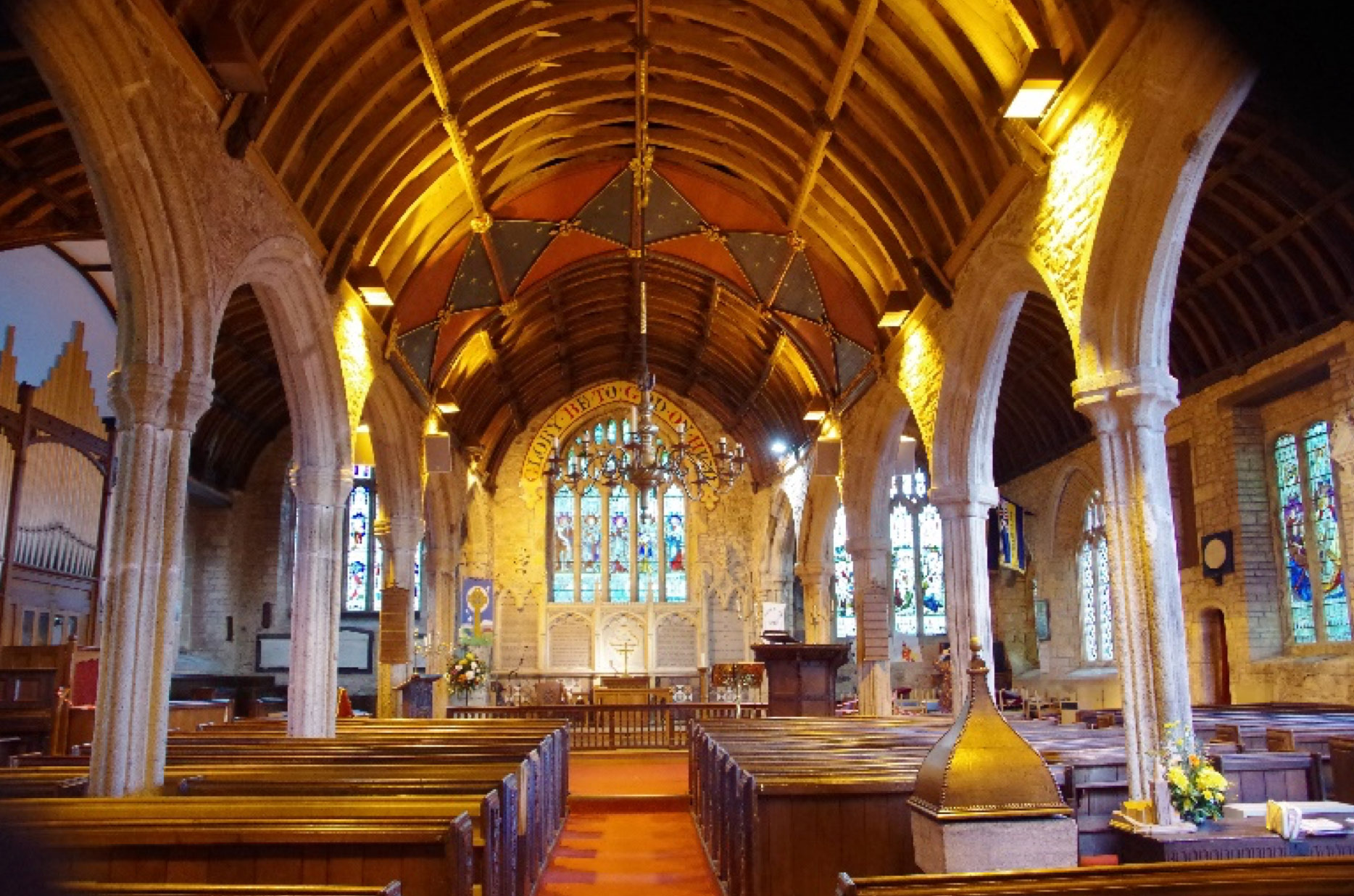
Originally the Church had a single nave without aisles. The North and South aisles are probably of slightly different dates because of the difference in their arcades, but we believe the south aisle to be earlier.
The wagon roof is remarkable. New oak timbers required to repair storm damage in January 1990 have been left unstained, and the original timbers reused where possible.
The section of the roof approaching the chancel is ornate and probably relates to the rood screen and loft which originally existed and was reached by the staircase on the south wall, still in situ. There are some beautifully carved early 16th century pew ends in the centre aisle in the nave. In the south wall of the chancel is a well preserved piscina.
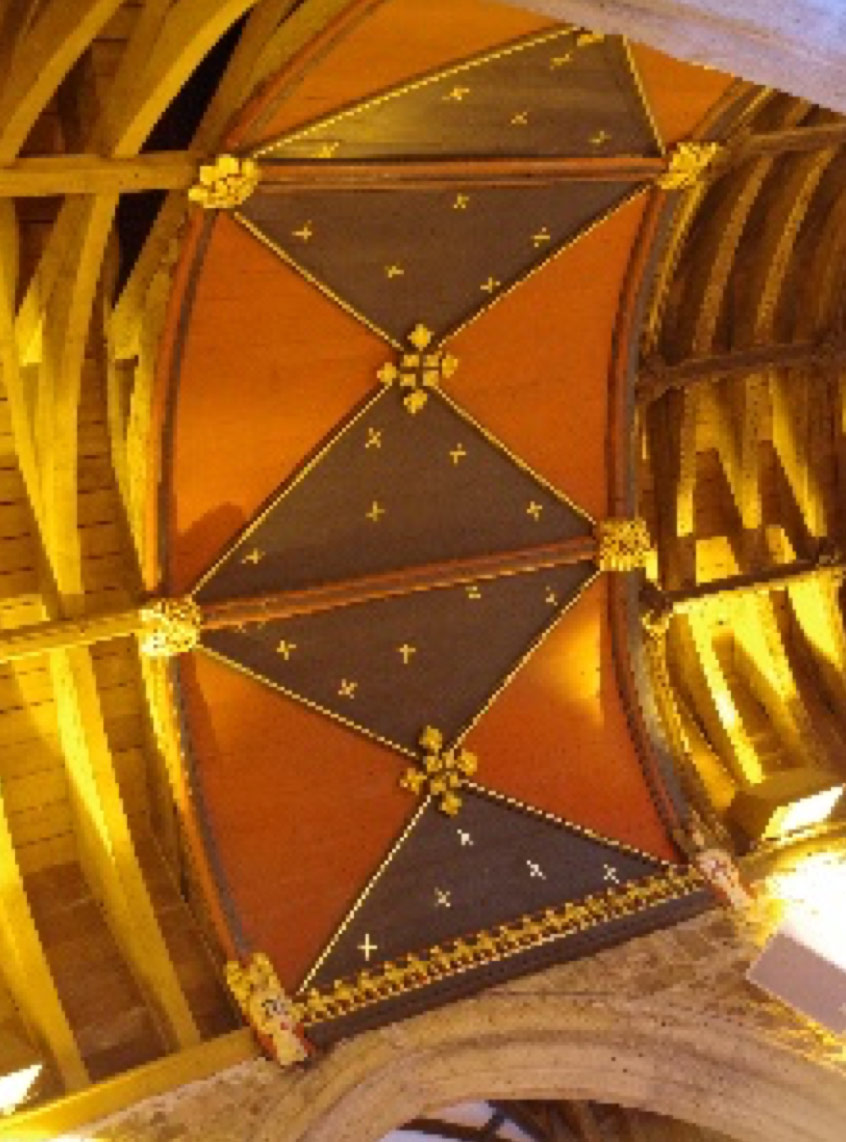
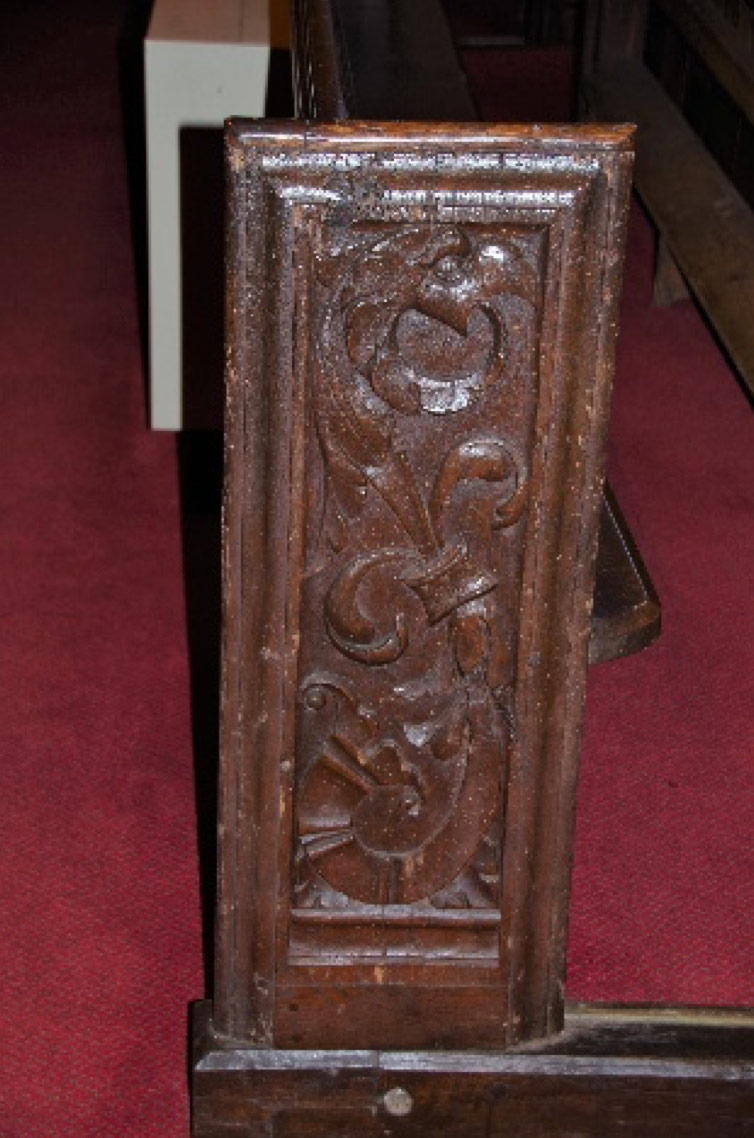
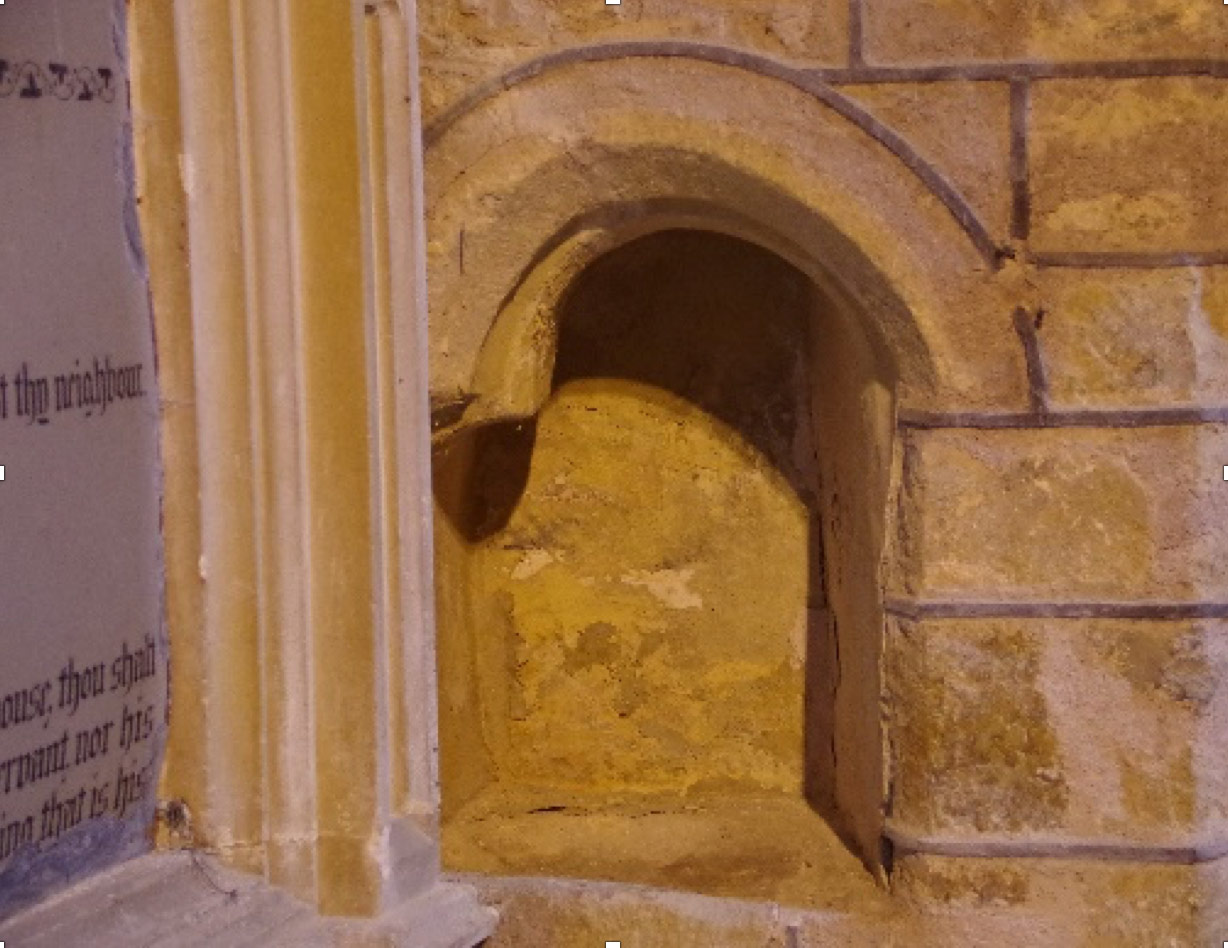
The presence of a second piscina in the south east corner is evidence of a chantry chapel in this corner of the building. It is believed to be connected with the medieval Guild of St Mary of Hatherleigh. When the rood loft was demolished around 1545 the chantry became part of the church. The roof bosses and angels in this part of the wagon roof are original and were once brightly painted, probably to match the rood screen. Though faded now the colours can still be seen if a light is shone on them.
The blocked arch in the south- east wall was a door into the chantry used by the monks.
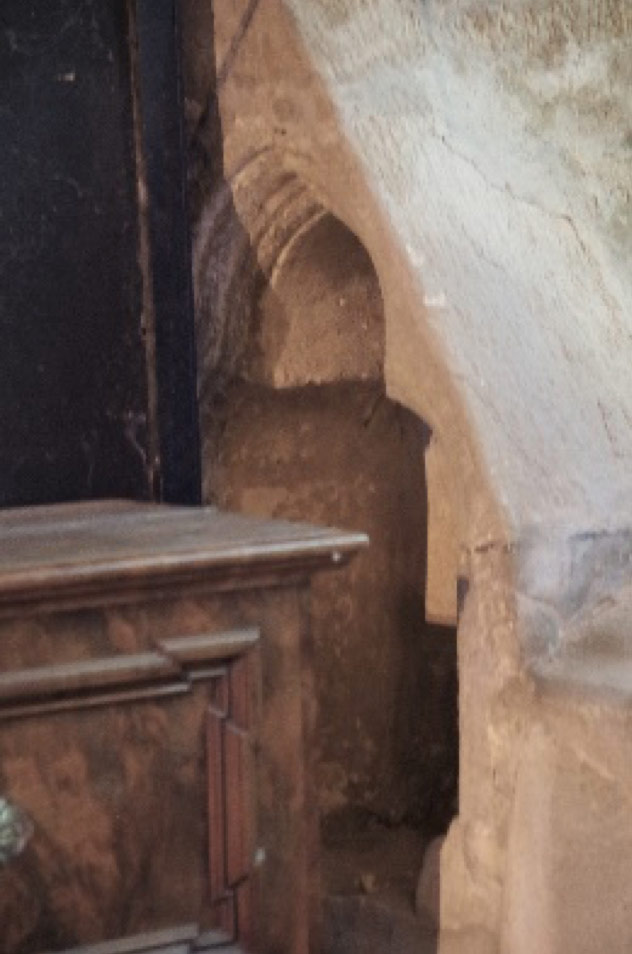
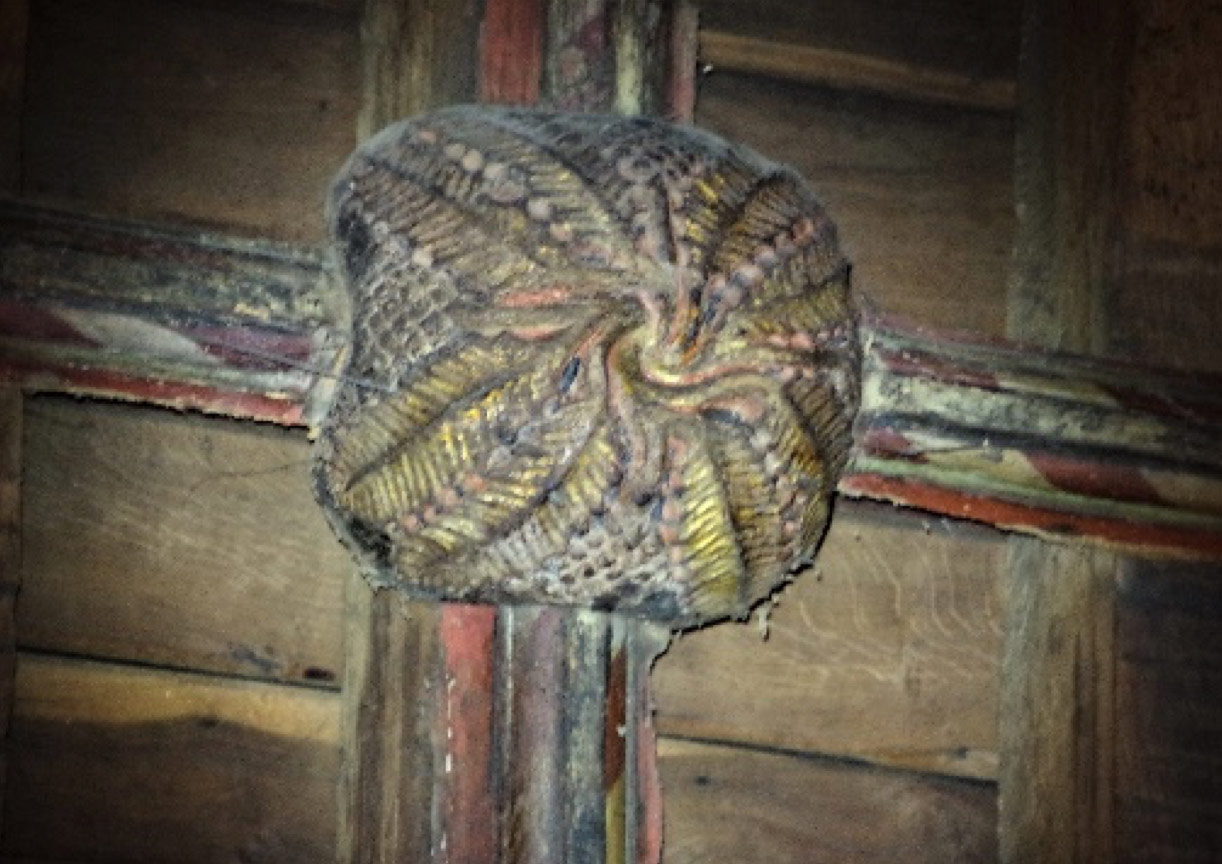
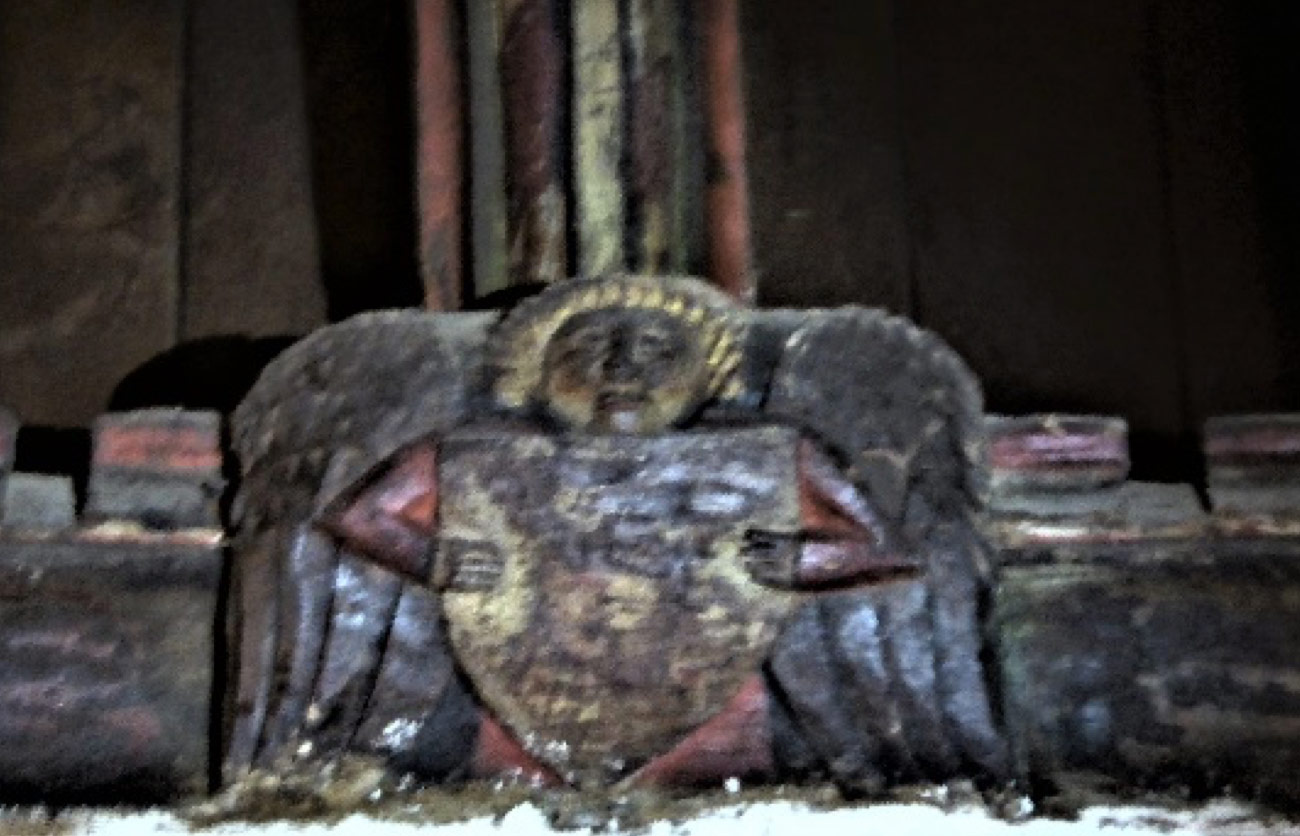
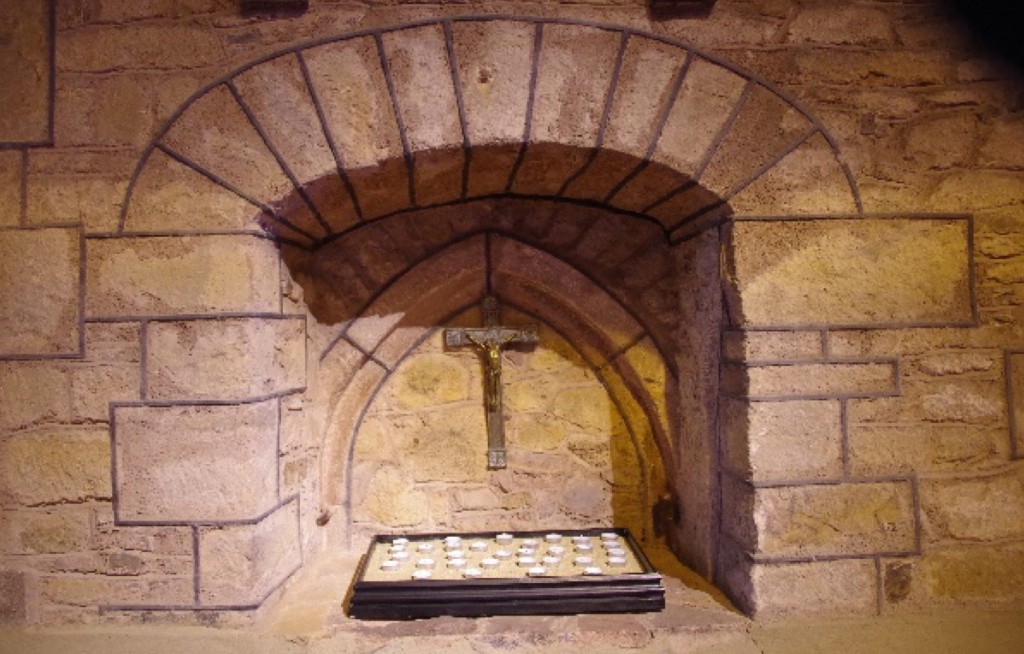
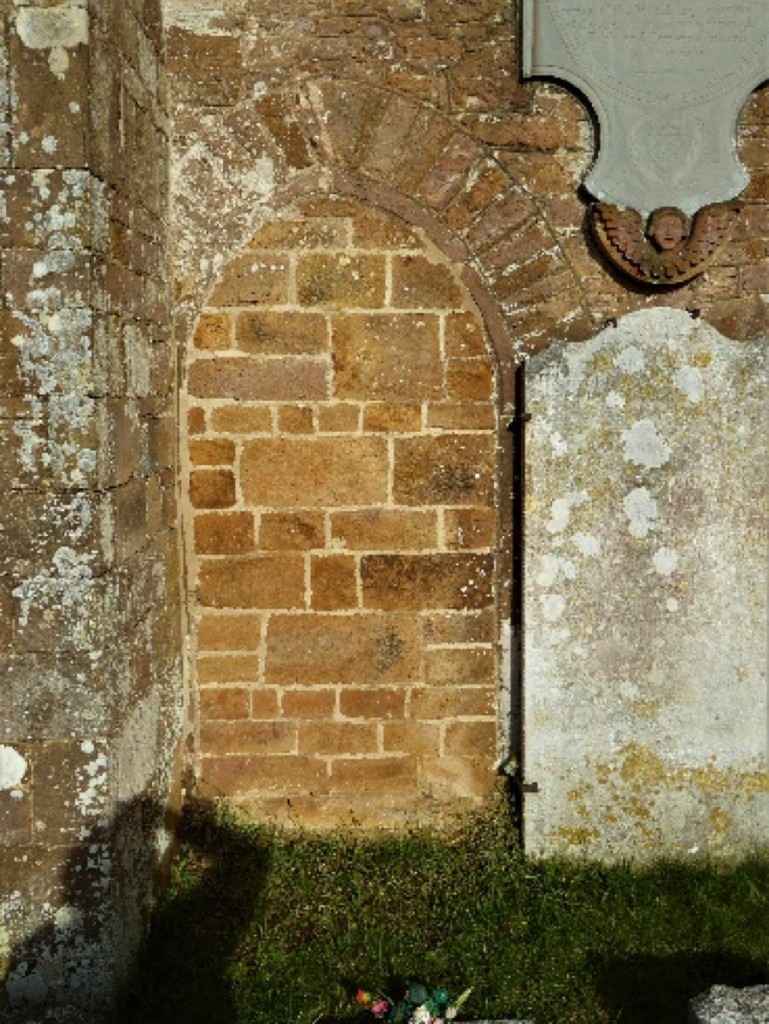
The pulpit is Jacobean (1624) and the lectern is constructed from parts of the old screen.
The reredos in the gothic tradition was erected in 1878 in memory of the late Vicar, John Phelps. On it are written the Ten Commandments, the Lord’s Prayer and the Apostle’s Creed.
The altar rails with alternate barley-twist and fluted balusters and centre gate were made with wainscot oak by John Collins a local craftsman (1739).
There are fourteen windows, nine of these have stained glass. The notable ones are:
a. The Sunday School window on the North aisle is Early English 3-light style. It has a reference to Ascension Day as Holy Thursday.
b. The window in the West tower which is in memory of Louisa Elizabeth Oldham. The brass dedication plaque for this window is on the South Wall.
c. The South-West window (above the Churchwarden’s pew) contains valuable Flemish glass. It bears the name of the donor, Jungfrau Adelheit Rauffenbergs and is dated 1653.
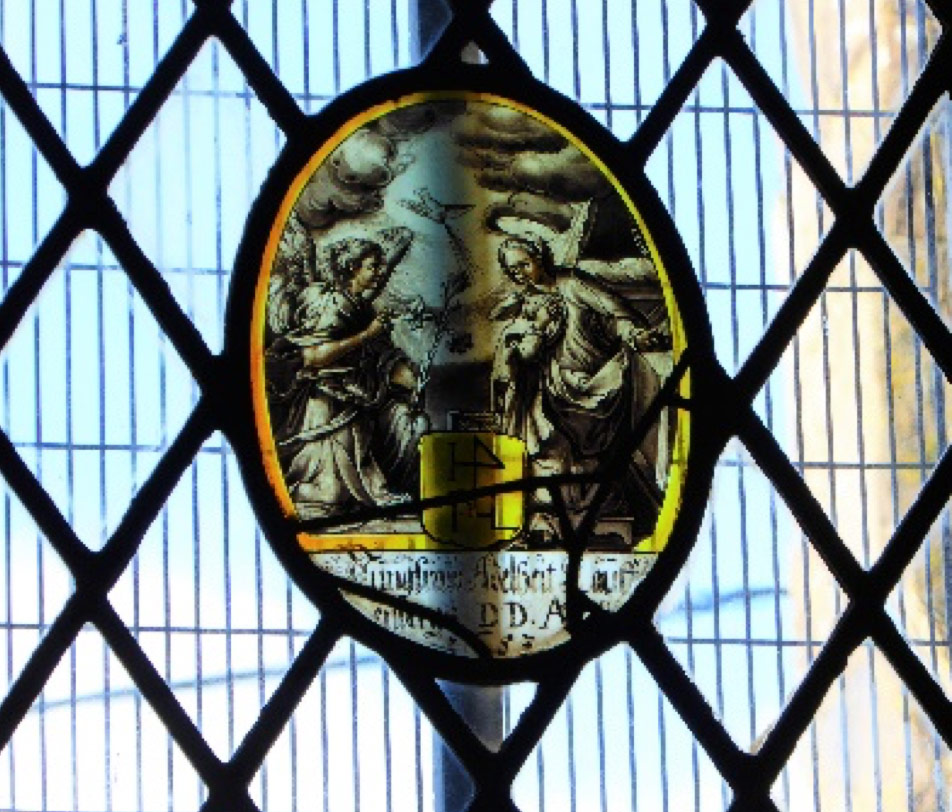
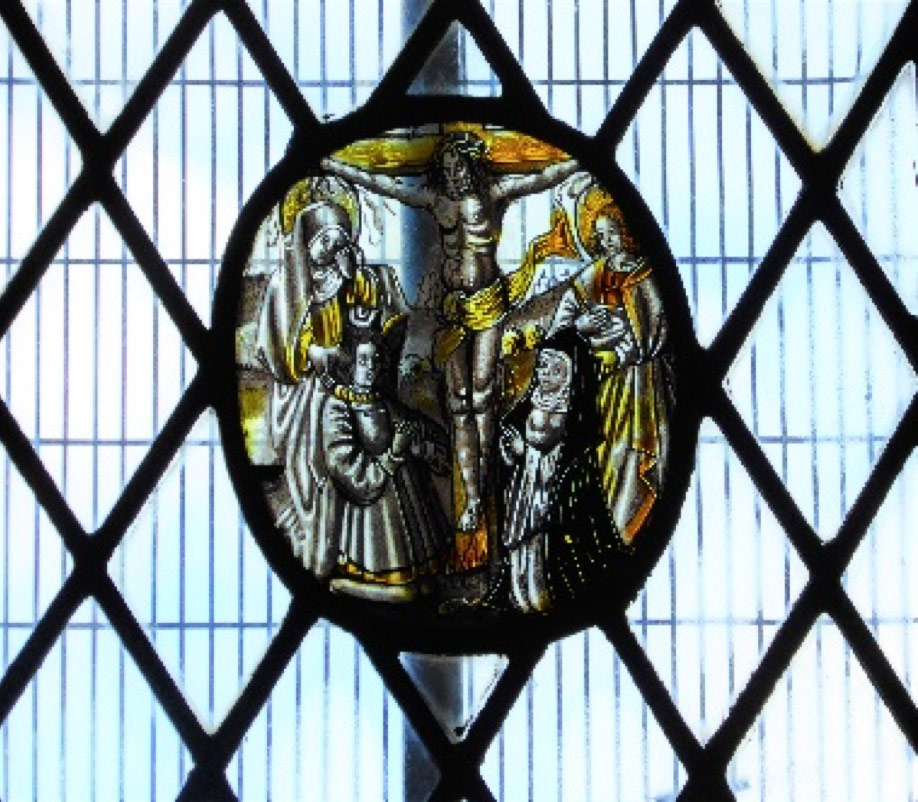
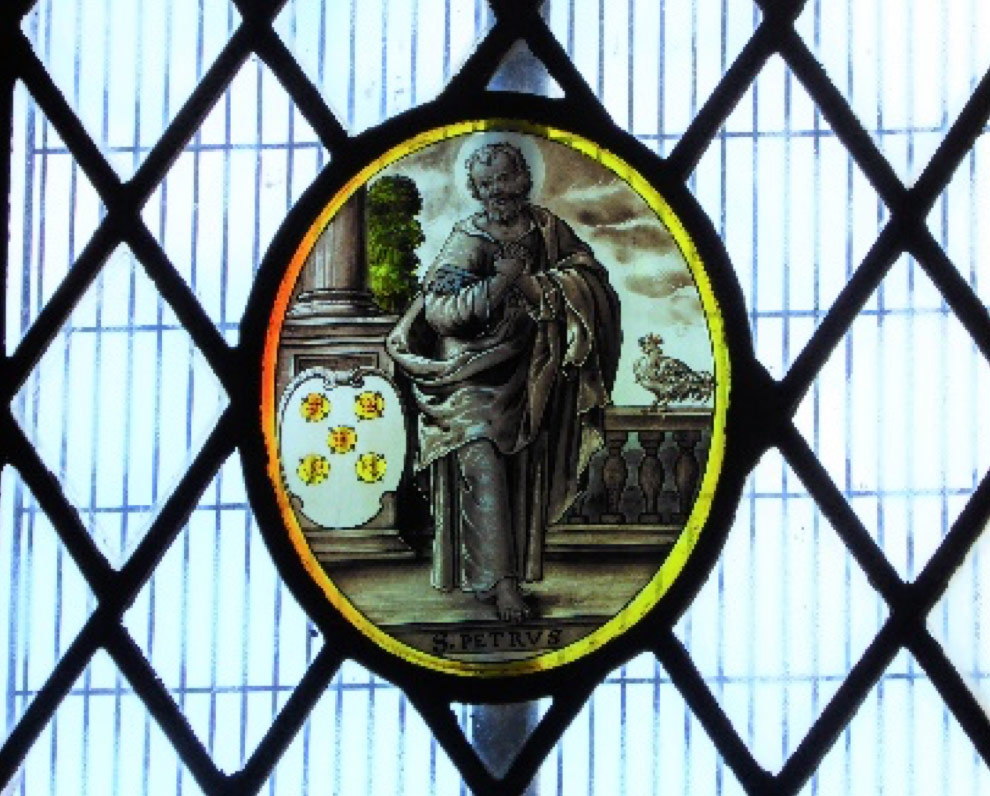
The main East window above the reredos was installed by the parishioners in memory of Reverend John Waters Banks, who was vicar of Hatherleigh from 1878 – 1918.
The pictures in this window include Andrew, the first Apostle, Paul, the last Apostle and John the Baptist, the patron saint of Hatherleigh Church.
There are many memorial tablets in the church. Three of the notable ones are:
a) George Arnold 1662 and his wife, Ann 1688
b) John Lethbridge, 1706
c) Reverend Cradock Glascott 1831. Vicar of Hatherleigh for 50 years, he founded one of the first Sunday Schools in the land and opened the first branch of the British and Foreign Bible Society.
